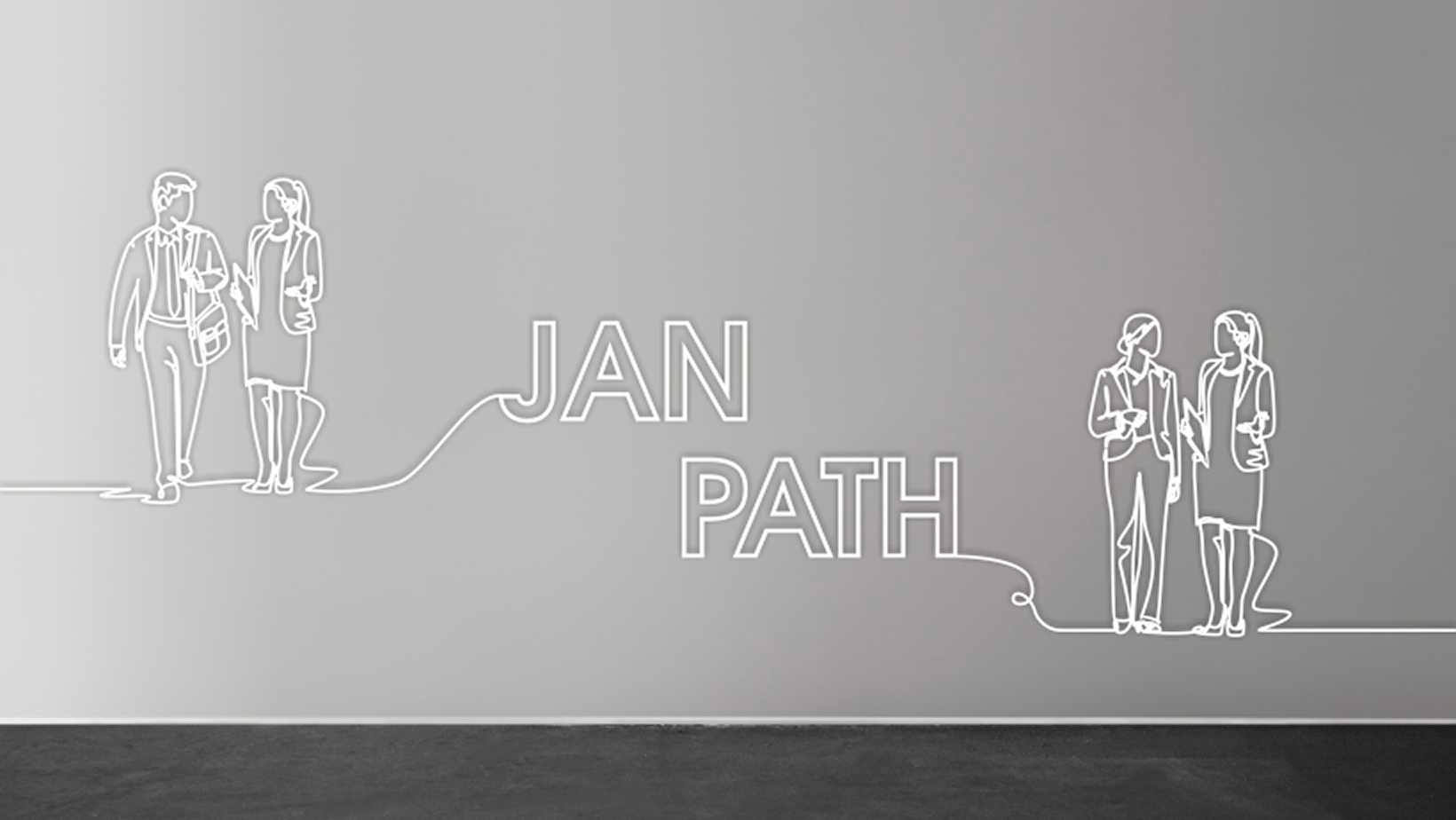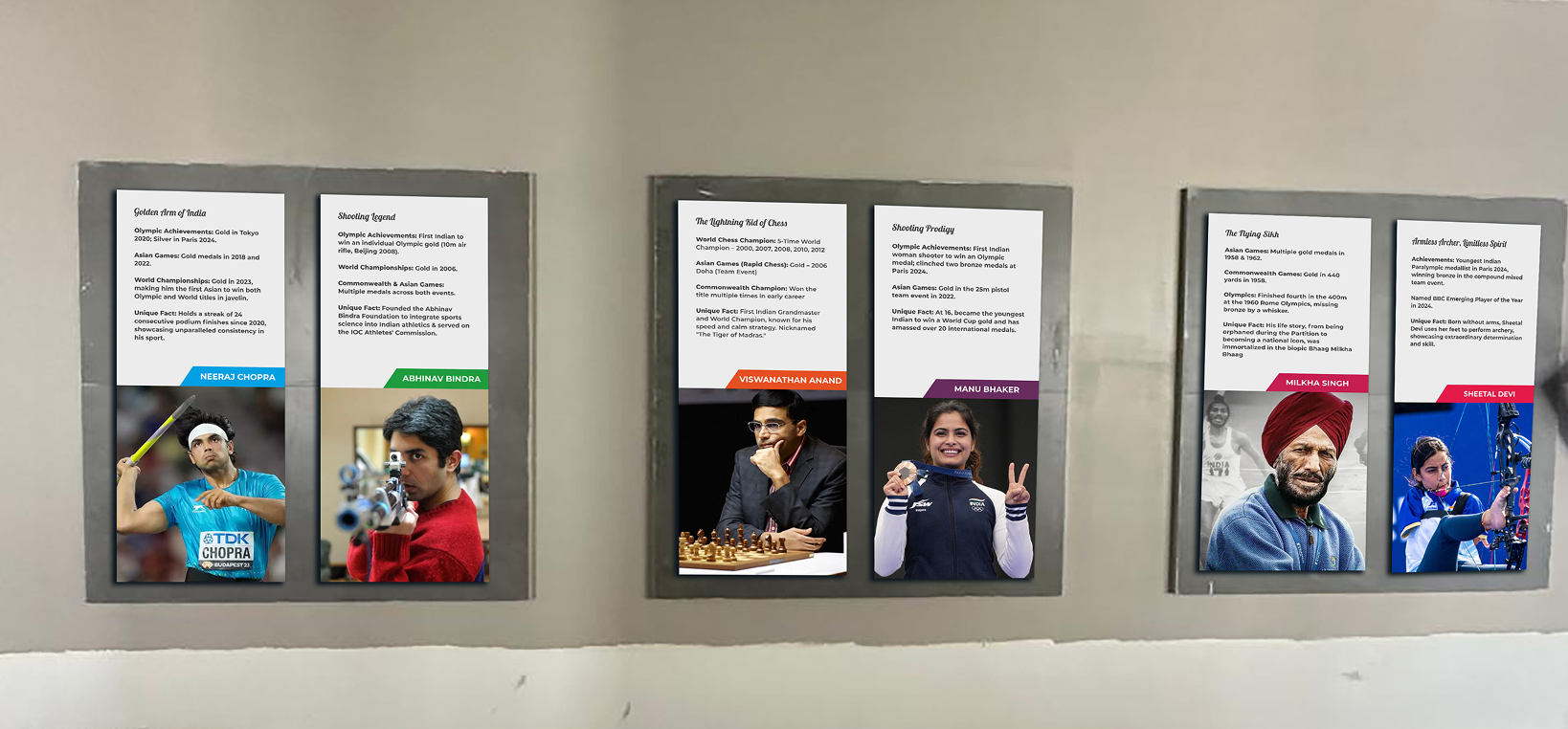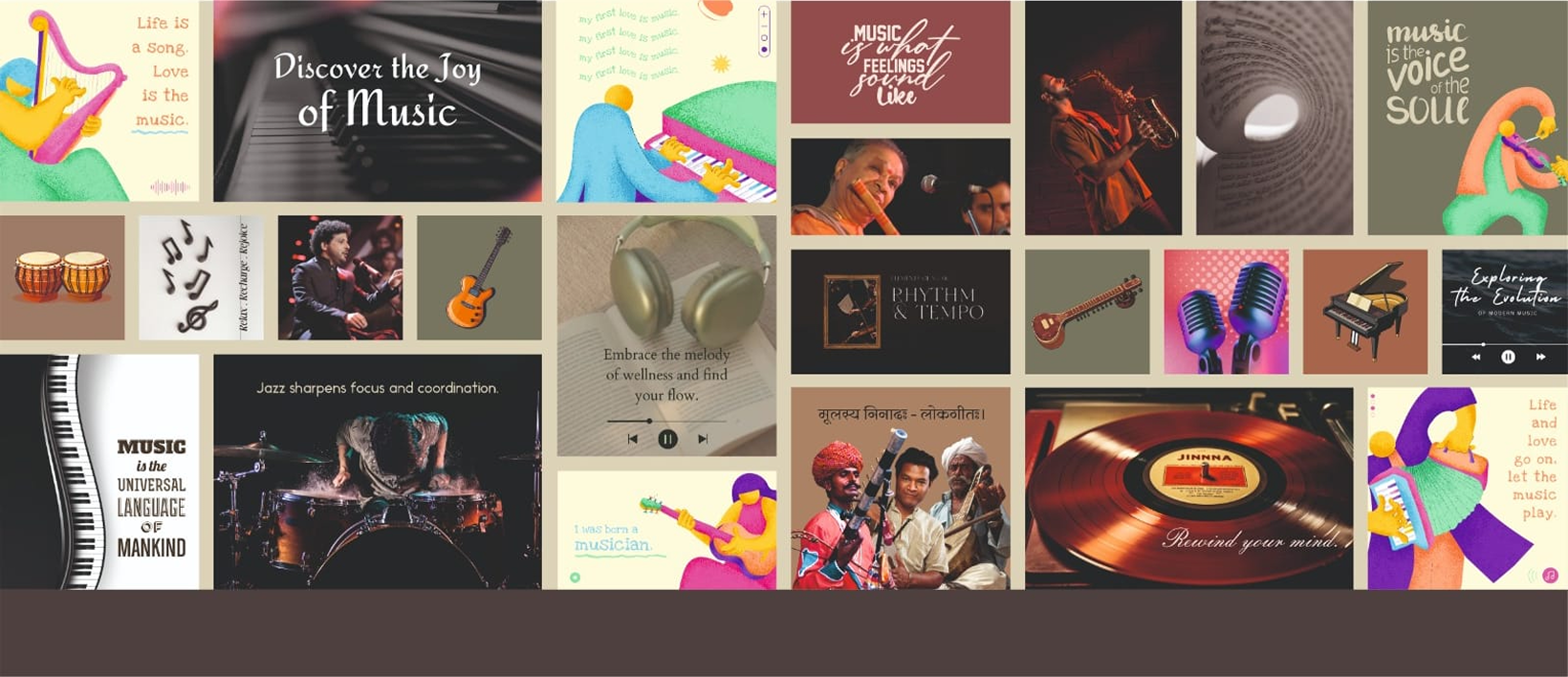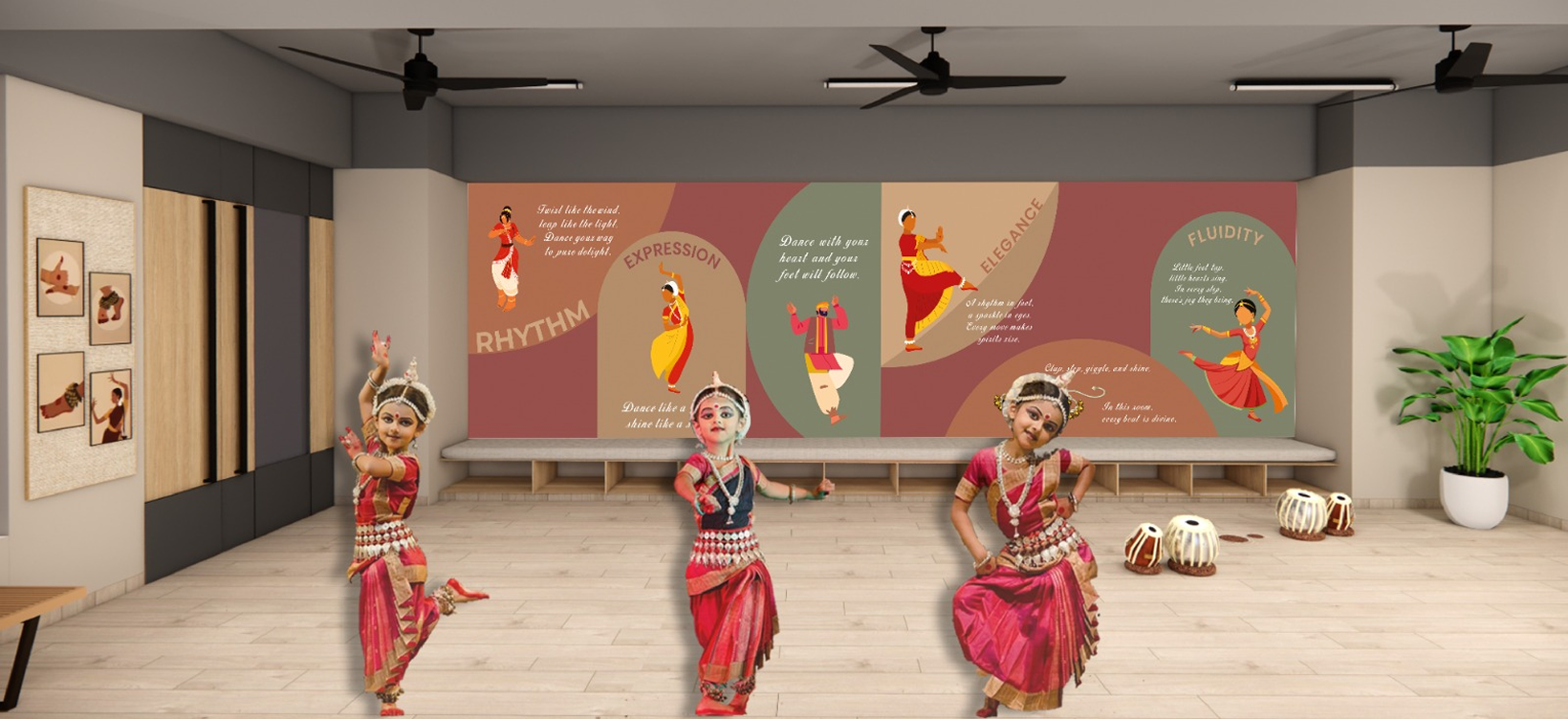ggis school, Pune
Sector : Education
Brief :
At GGIS School, the vision of creating an engaging and inspiring learning environment was brought to life through thoughtfully designed space graphics and signages. Each floor and classroom was given a unique identity with graphics that not only beautified the spaces but also reflected the school’s philosophy of curiosity, creativity, and growth. From vibrant wall illustrations to informative yet playful directional signages, every element was designed to guide, inspire, and make the school environment more interactive for children.
CHALLENGE:
GGIS School aimed to create an environment that was not only functional but also engaging and stimulating for students across all age groups. The challenge lay in transforming plain walls and corridors into spaces that could inspire curiosity, foster creativity, and encourage a sense of belonging. At the same time, the school required a cohesive signage system that was easy to follow, child-friendly, and aligned with the overall brand ethos.
DESIGN OVERVIEW:
1. Sports Floor Graphics
Designed around themes of focus, stamina, and strength, the sports floor was brought to life with bold, energetic visuals. Graphics of iconic players from different sports were incorporated to inspire students and celebrate the spirit of athletics.
Sports floor passage graphics
Archery Room
Table Tennis Room
2. Curricular Activity Floor
Drama Room : Theatre-inspired graphics highlighting creativity, expression, and storytelling were designed to ignite imagination. The visuals brought an artistic vibe, encouraging children to explore performance arts.
Music Room : The music room graphics used colorful notes, instruments, and rhythmic patterns, making the space both engaging and lively. This design aimed to foster passion for music and artistic exploration.
Language Lab : Educational yet vibrant graphics were created to spark curiosity for languages, communication, and learning. The visuals made the lab interactive, supporting the school’s emphasis on holistic education.
Music Room
Dance Room
Language Room
3. Gymnastic Room
Energetic and movement-inspired graphics were created to reflect flexibility, balance, and perseverance, making the space vibrant while echoing the essence of gymnastics.
IMPACT
The space graphics and signage system transformed GGIS School into an environment that is both functional and inspiring. Each floor and room now carries a distinct personality that resonates with its purpose – from the energy of the sports floor to the creativity of the drama and music rooms, and the warmth of the daycare. Students are welcomed into spaces that spark curiosity, motivation, and joy, while the clear and engaging signages ensure smooth navigation across the campus.
The redesign not only elevated the school’s visual identity but also fostered a sense of pride and belonging among students, teachers, and parents, making the campus a true reflection of GGIS’s commitment to holistic learning.









